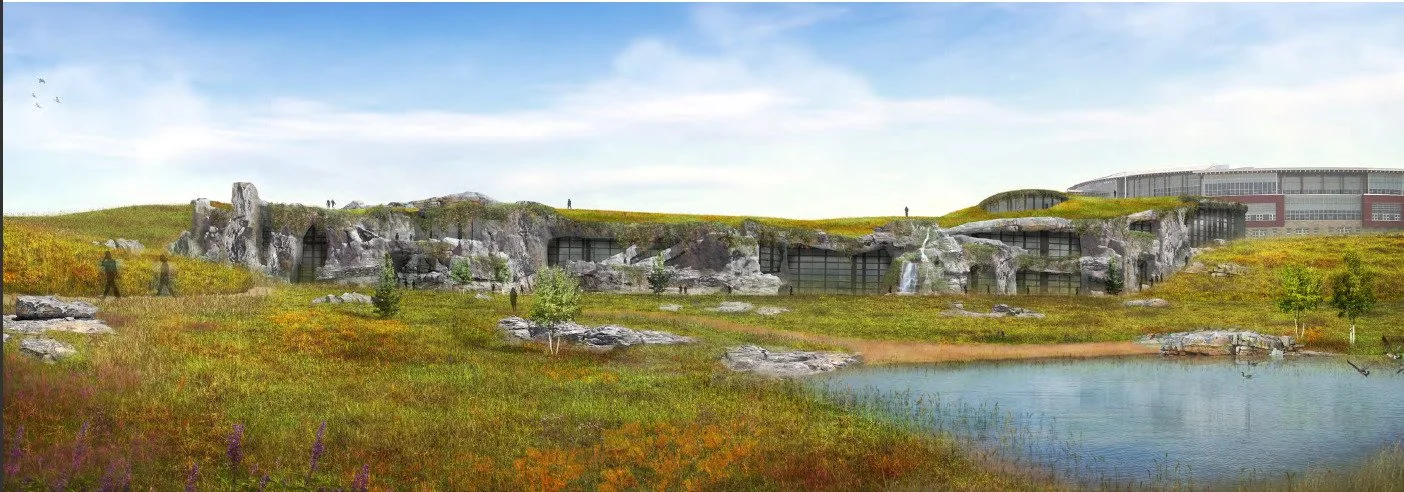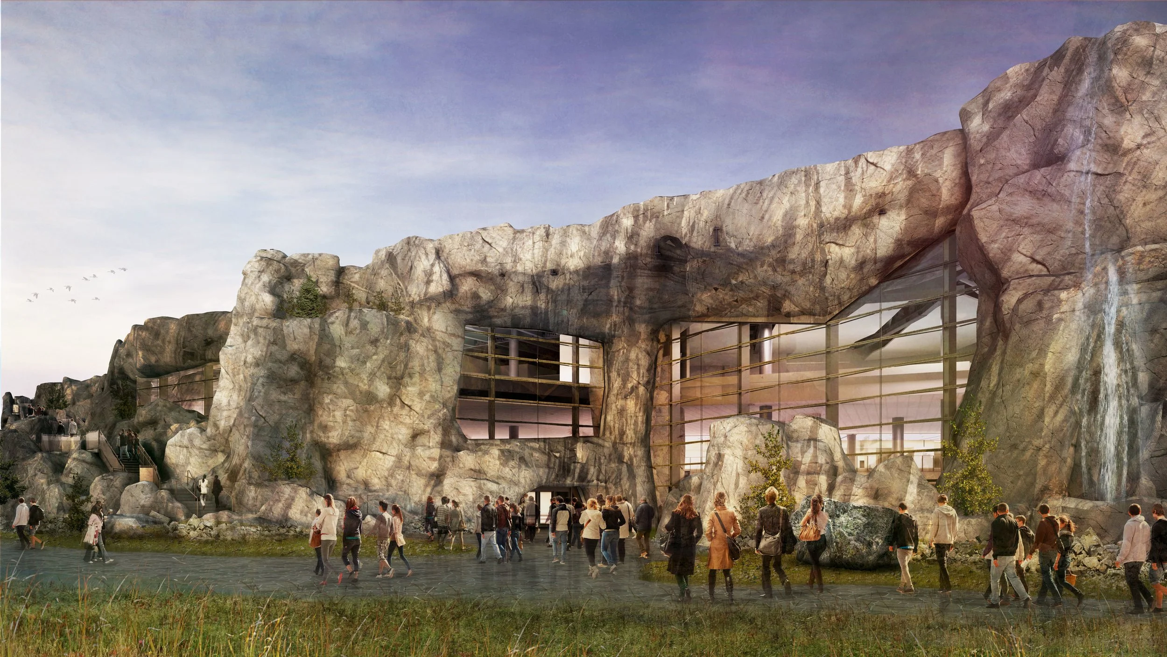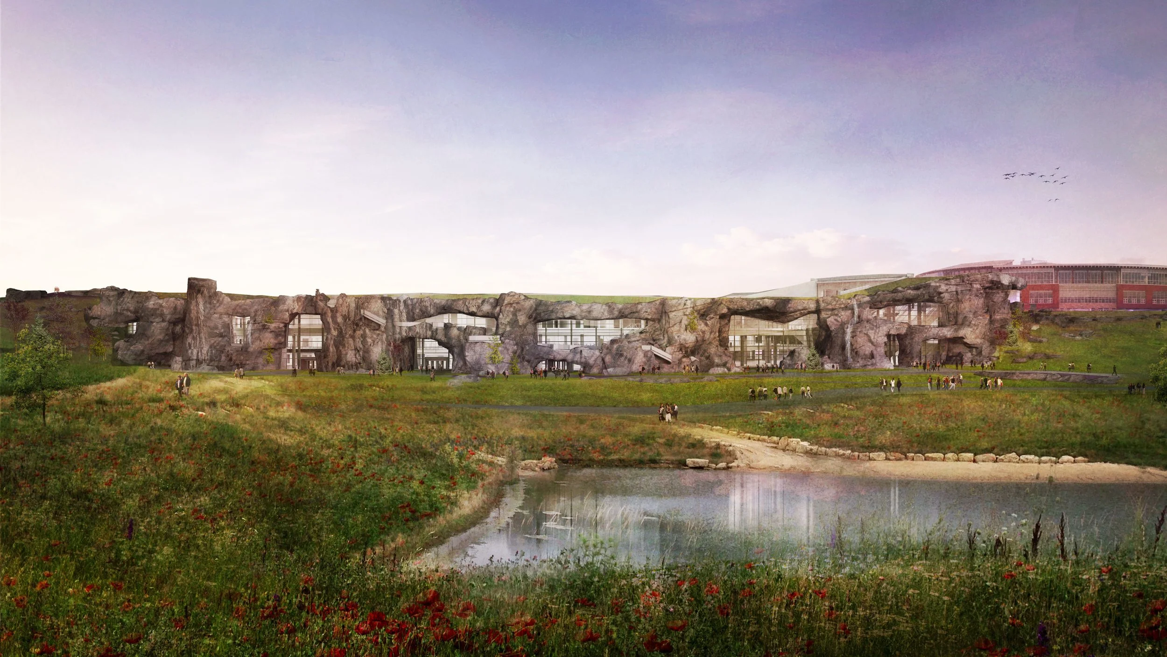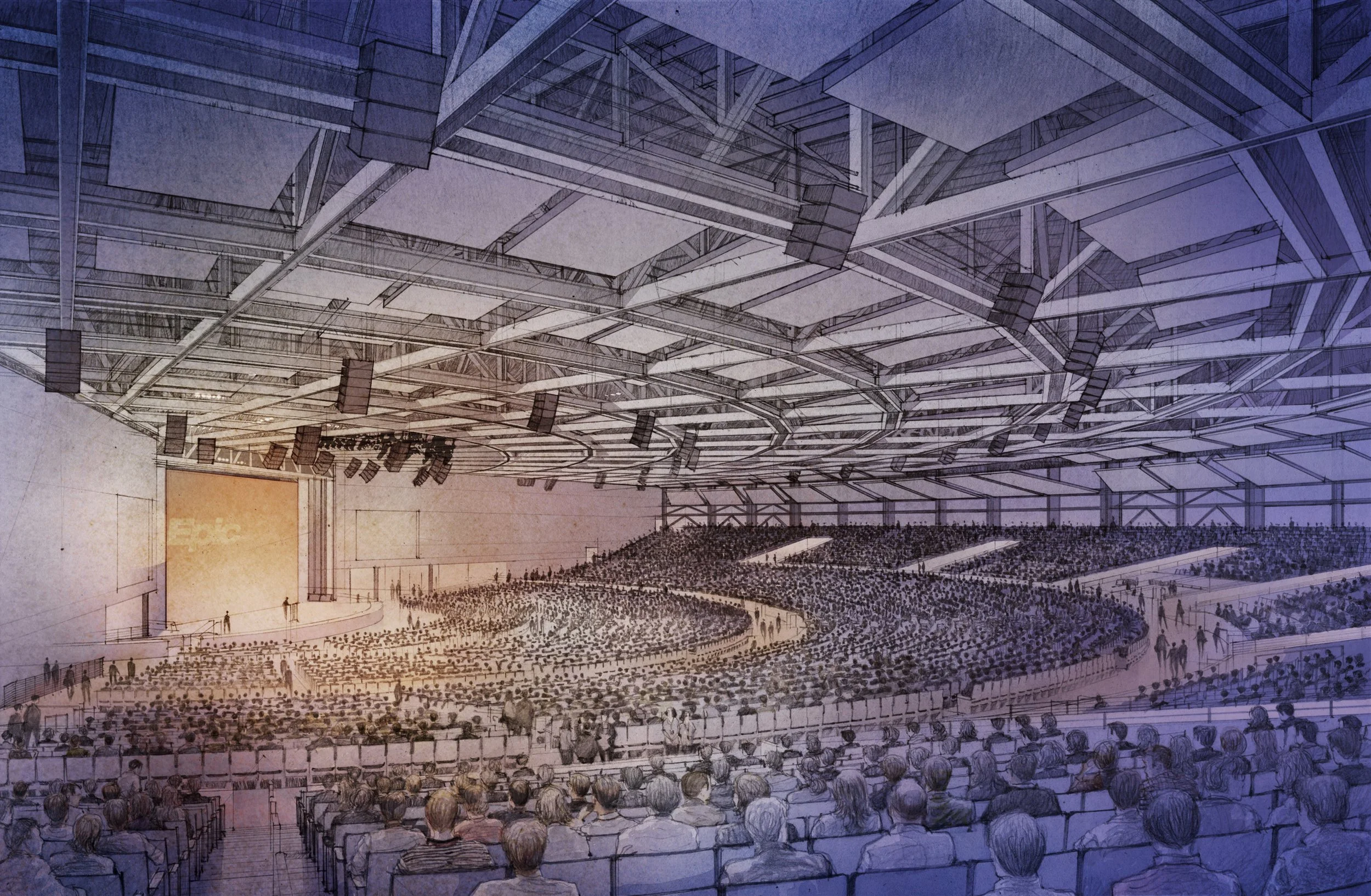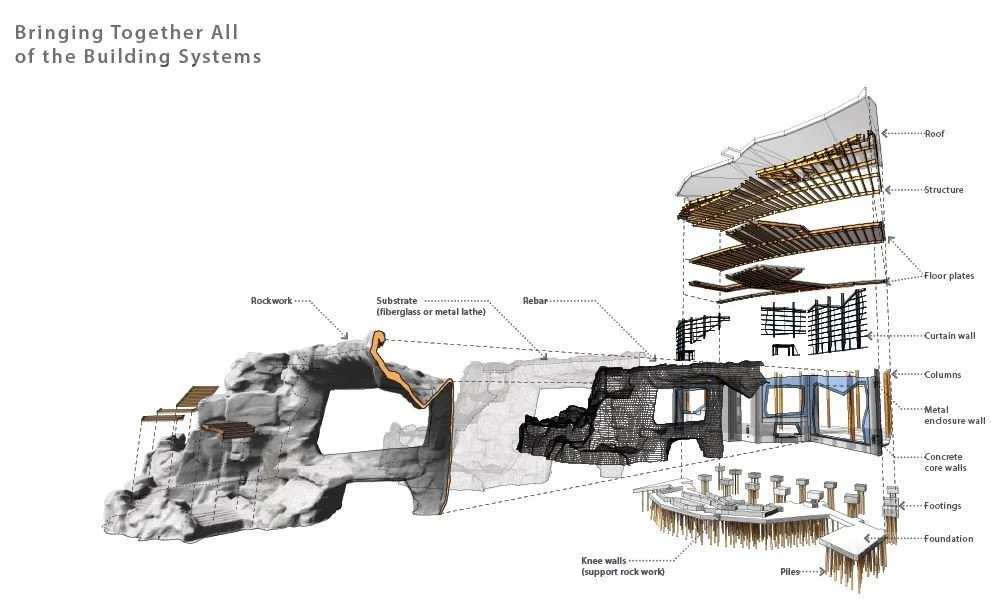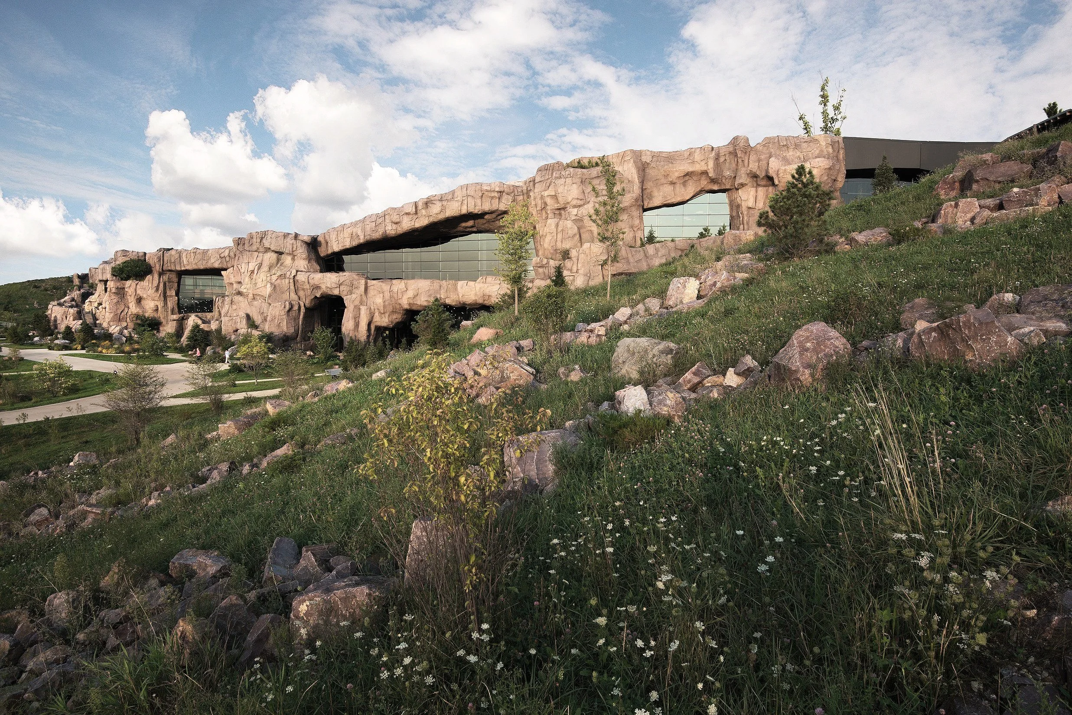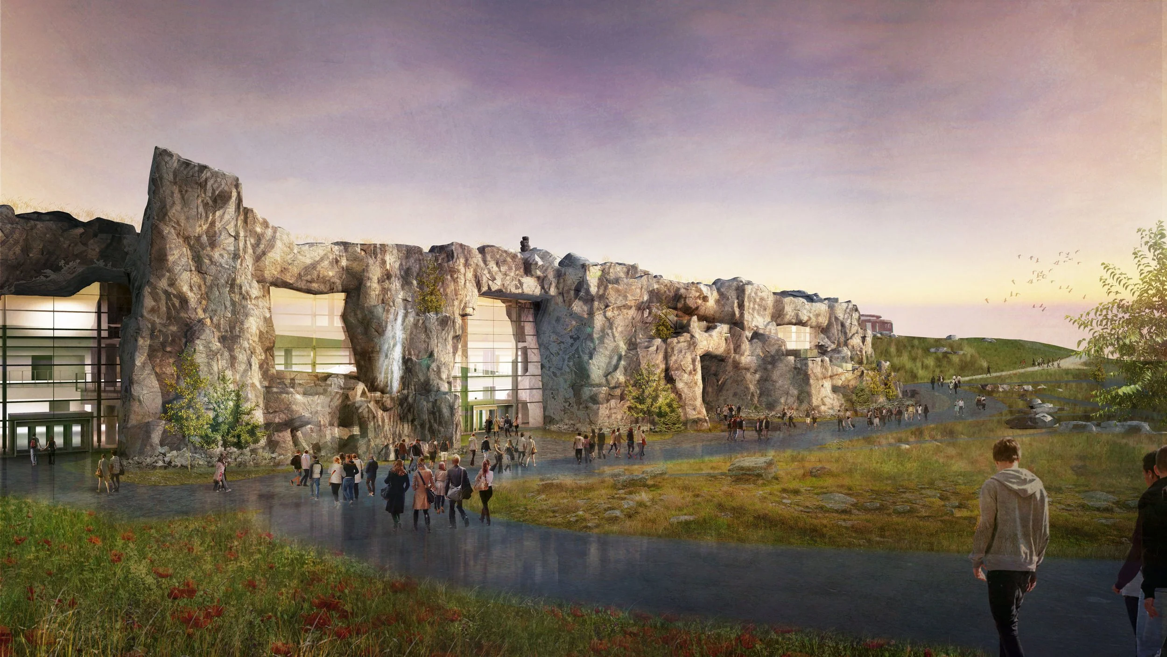EPIC | DEEP SPACE AUDITORIUM
This subterrain venue is situated beneath the rolling hills of south-central Wisconsin. A five-story, 11,400-seat auditorium is covered by an 8-acre green roof that blends it into the natural landscape of the Epic Campus. Dripping with state-of-the-art technology an emphasis was placed on experience of the audience member while still providing safe and quick egress from the space.
The exterior façade takes its cues from the natural rock outcroppings found throughout rural Wisconsin. A large-scale model was used to envision what the experience should be like, and a sculptor was employed to bring these ideas to life.
VERONA WI
LOCATION
PROJECT INFORMATION
923,000 SQ FT
SIZE
COMPLETED 2013
STATUS
NEW CONSTRUCTION
PROJECT SCOPE
WORK PERFORMED WHILE AT CUNINGHAM
AWARDS
Associated General Contractors of America’s Alliant Build America Grand Award
Best New Building over $200 Million

