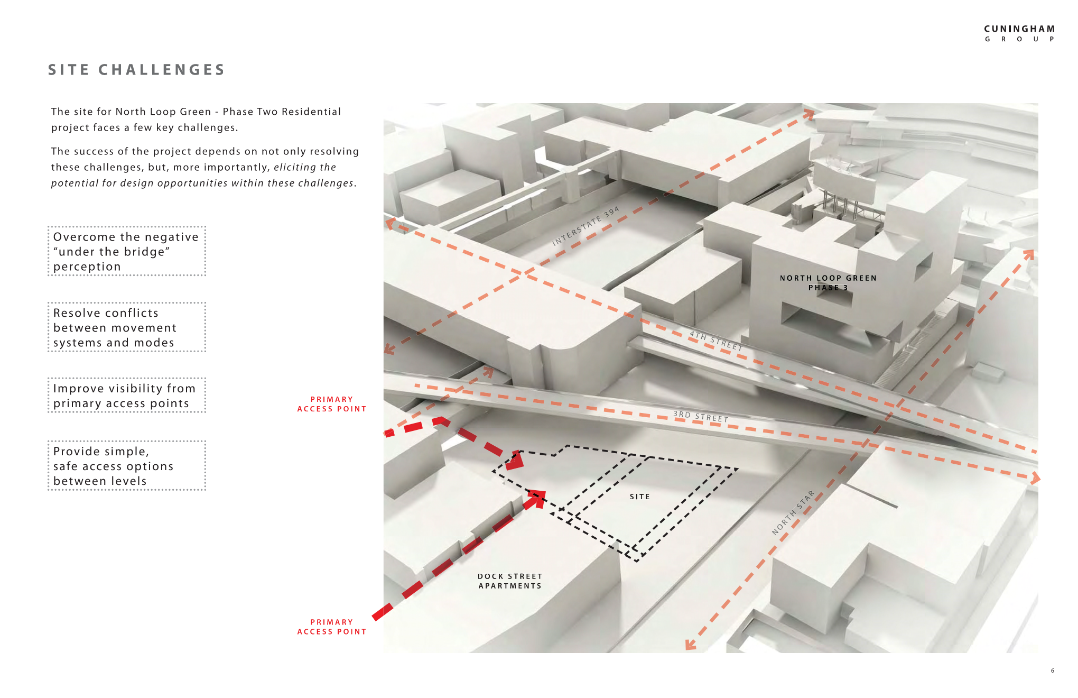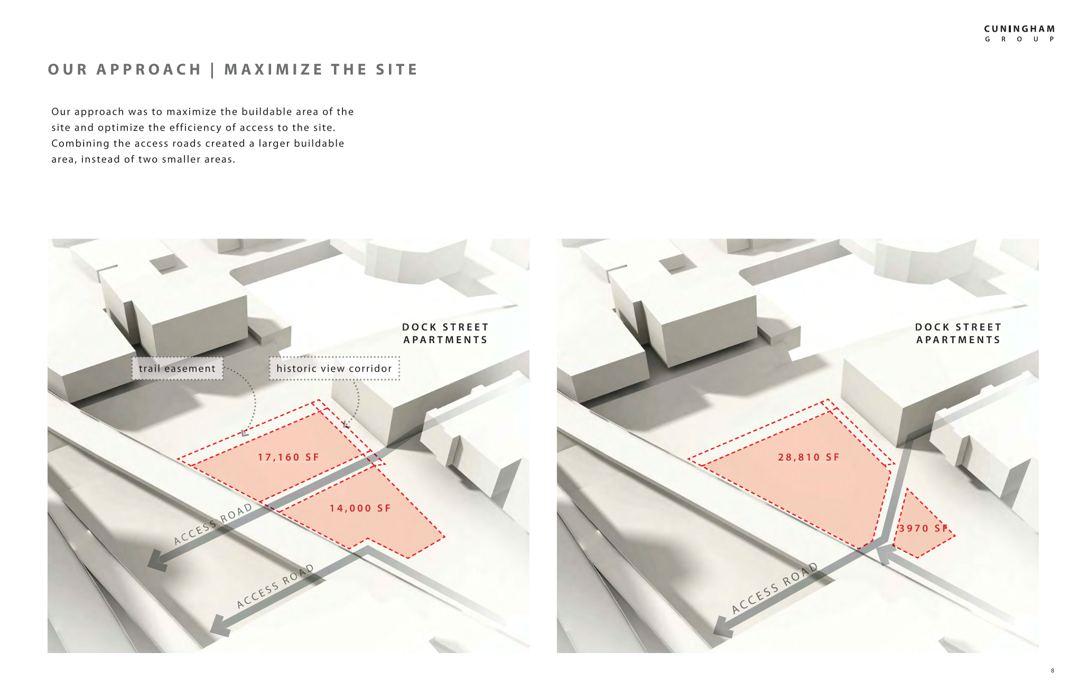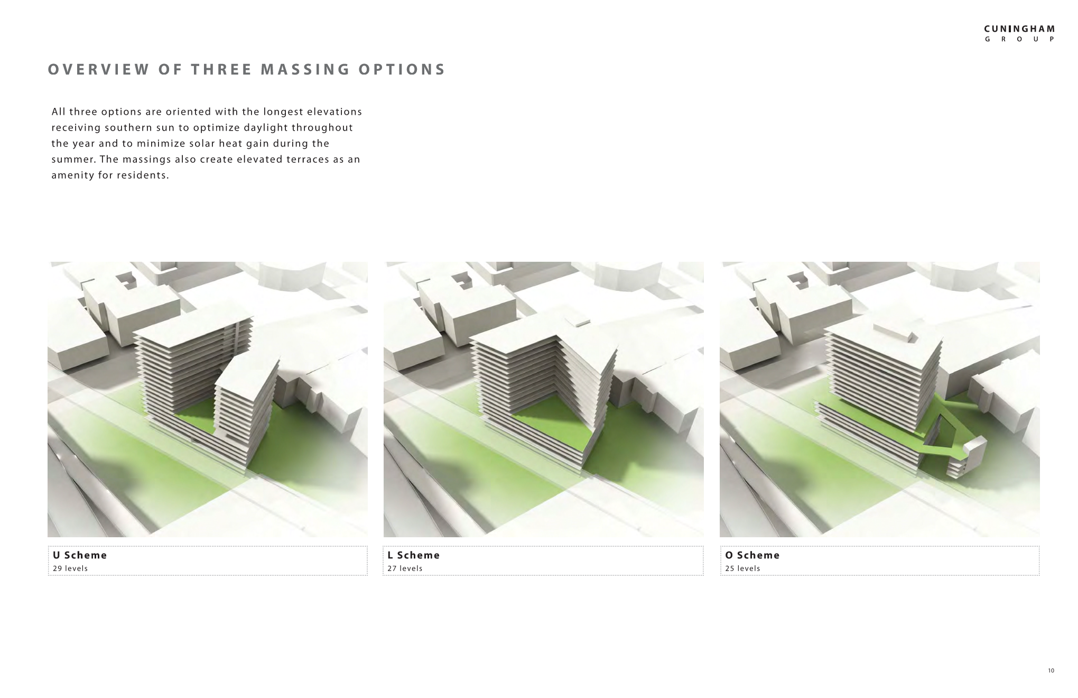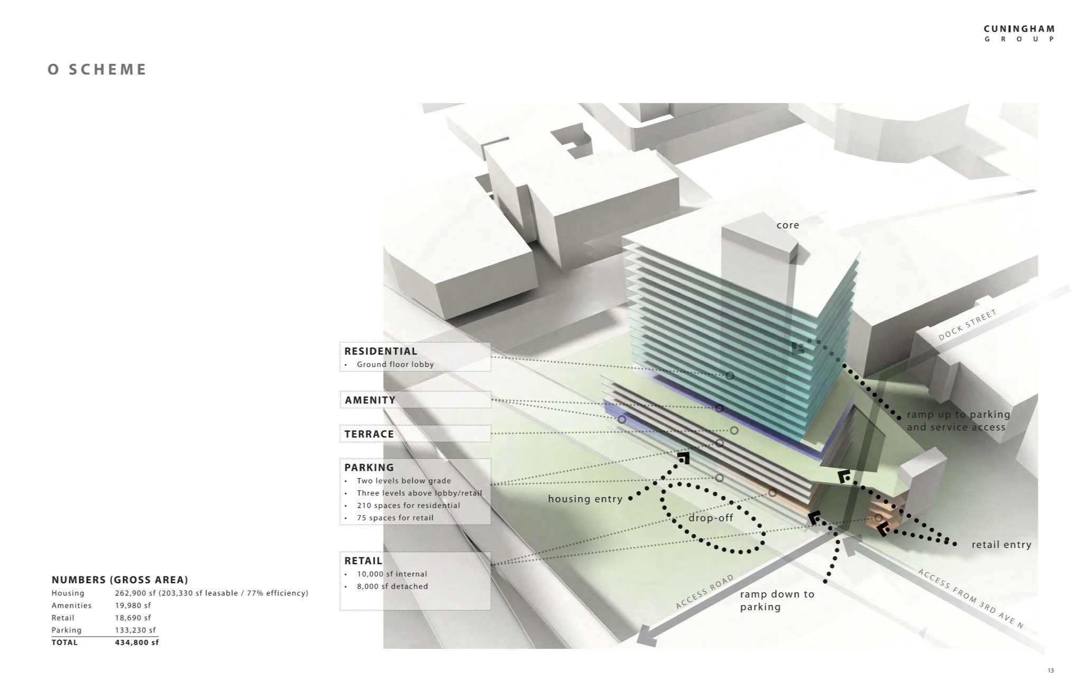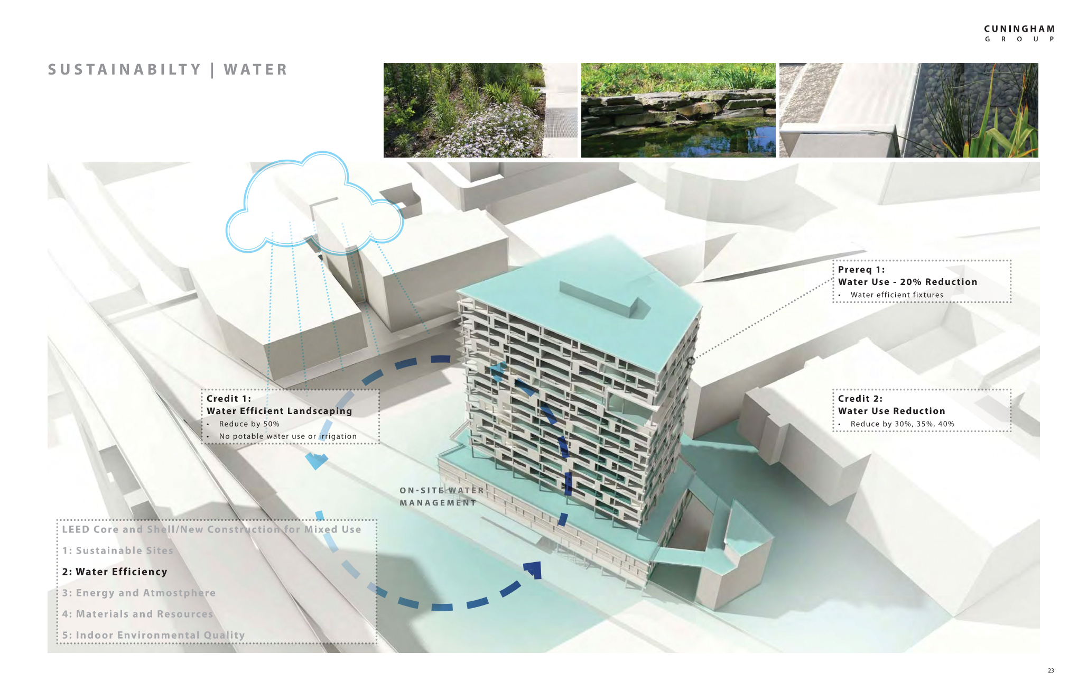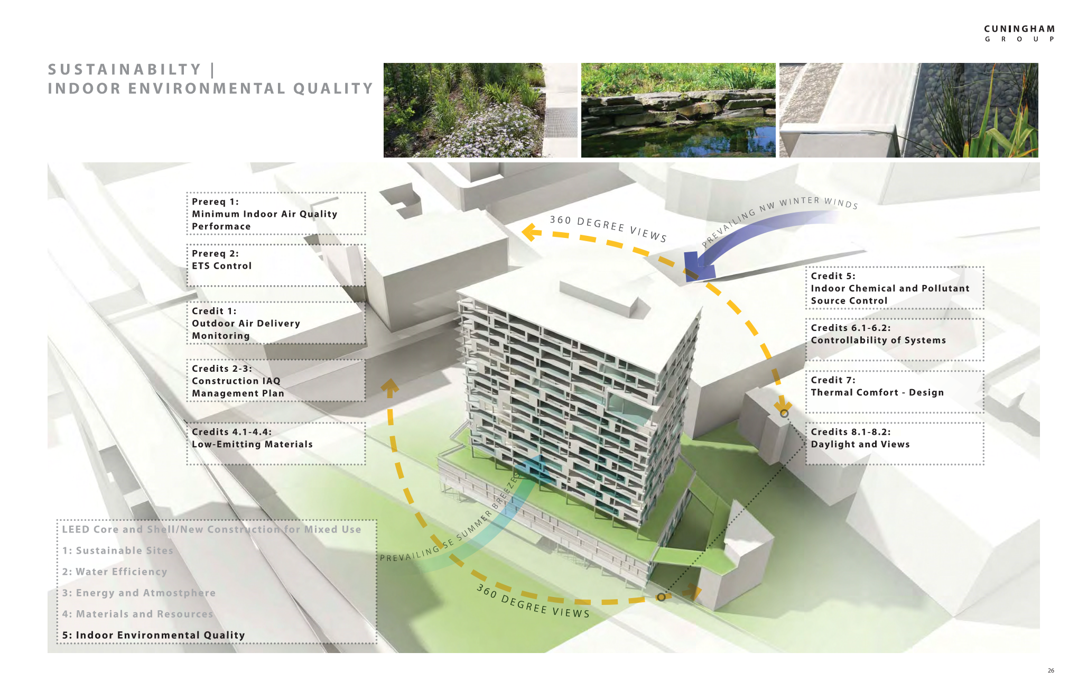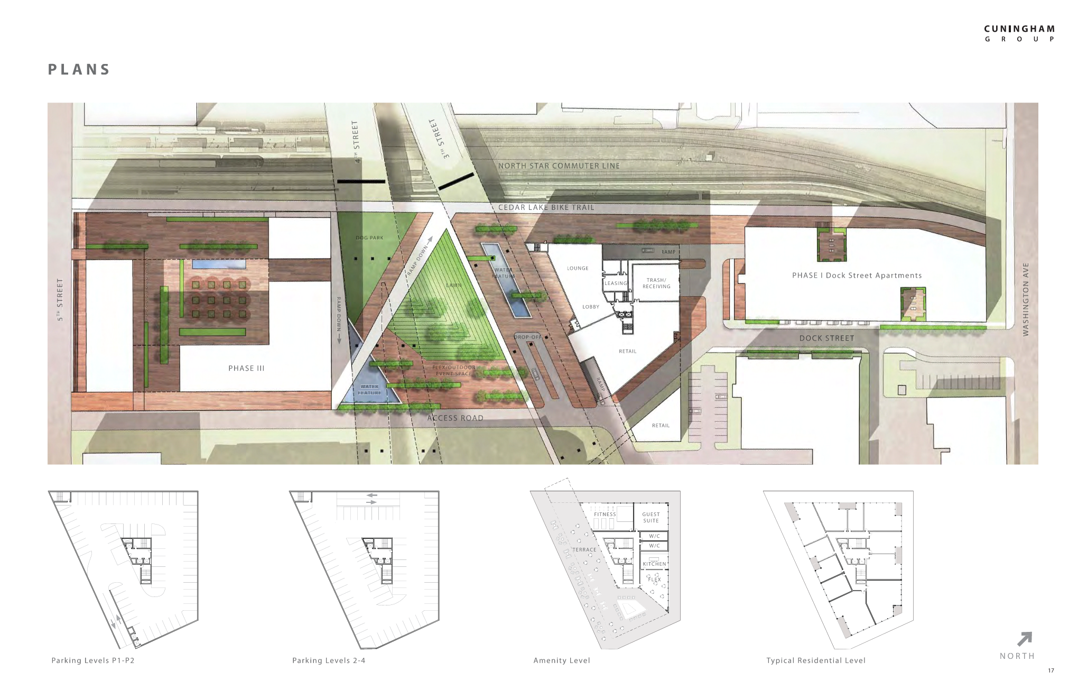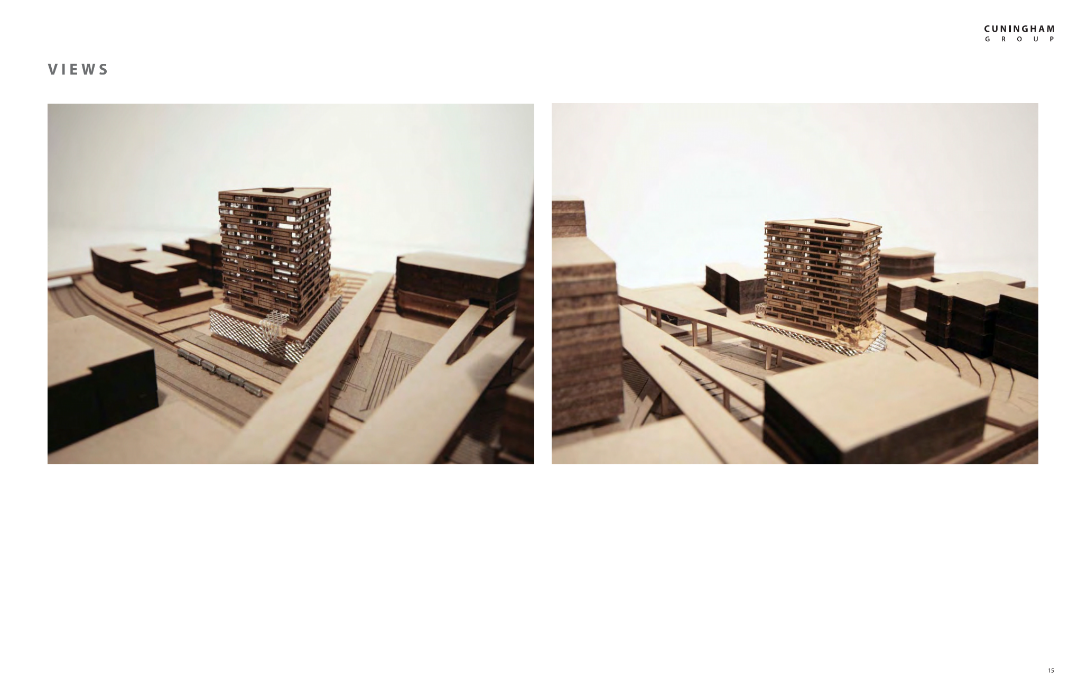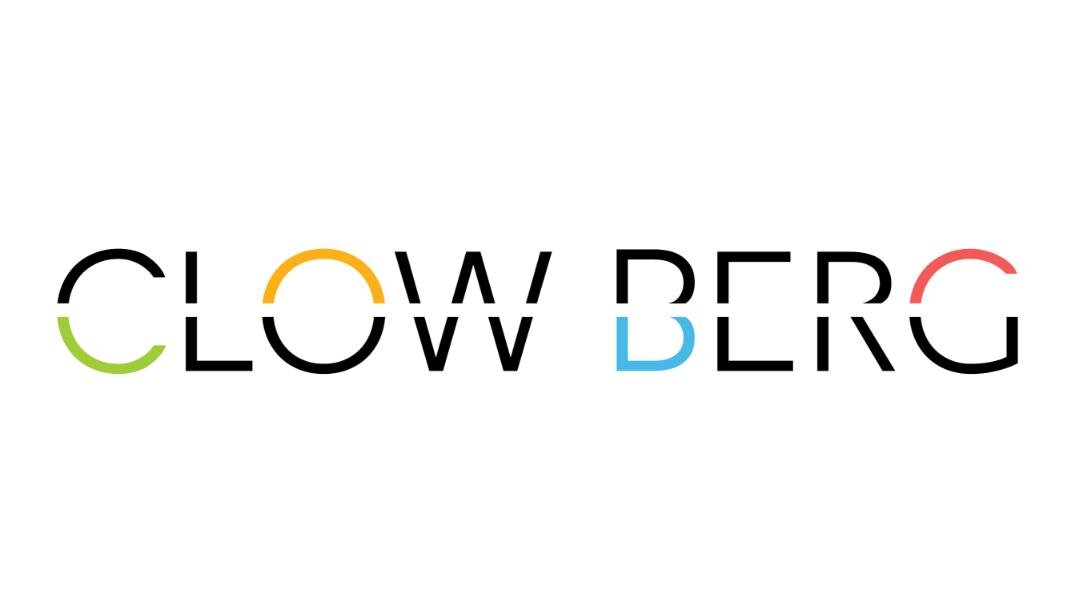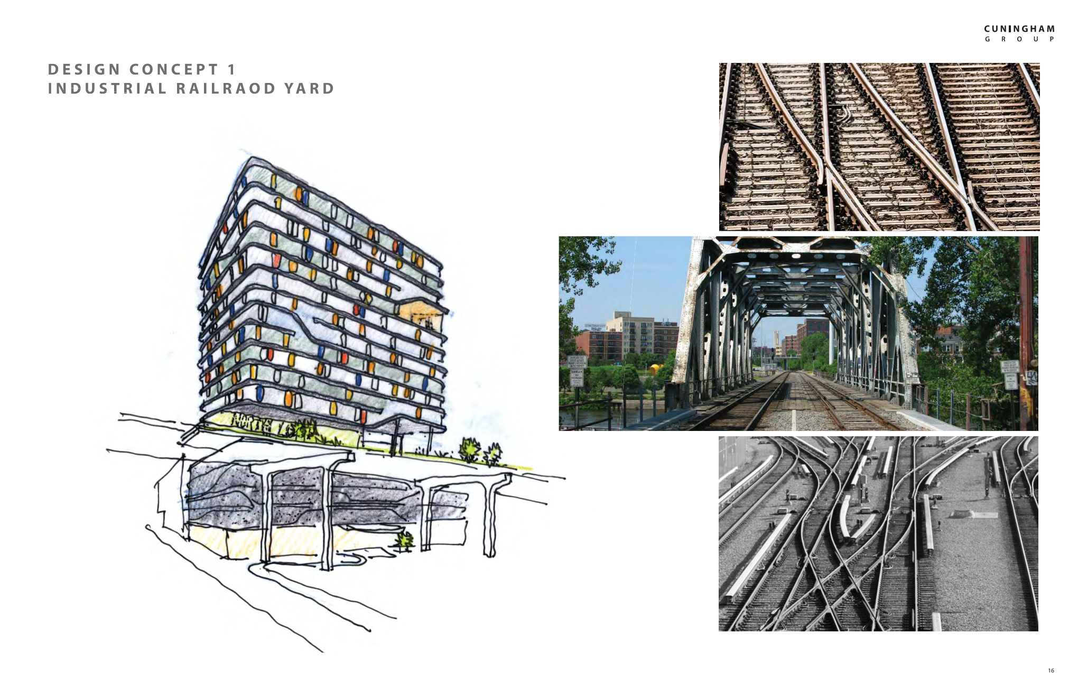NORTH LOOP GREEN TOWER
Industrial Living
The North Loop Green is a development opportunity for an urban property adjacent to a busy elevated highway located near downtown Minneapolis. It is situated in the historic Warehouse District, known for its industrial buildings and rail lines, which served as an inspiration for the new development. To maximize the development potential of the irregular trapezoid-shaped site, we had to consider several factors. We explored three options for massing, including a podium for parking and an amenity deck for the residential tower or towers. We also had to address several site challenges, such as resolving conflicts between movement systems and modes. Additionally, we overcame the "under the bridge" perception and provided safe access options between levels. Sustainability strategies were at the forefront of the project, and we studied the site's location, water usage, energy, materials, and indoor quality to ensure that the development is sustainable and environmentally friendly.
PROJECT INFORMATION
LOCATION
SIZE
STATUS
PROJECT SCOPE
Minneapolis, MN
GSF
Concept Design
NEW CONSTRUCTION
ADDITIONAL IMAGES




