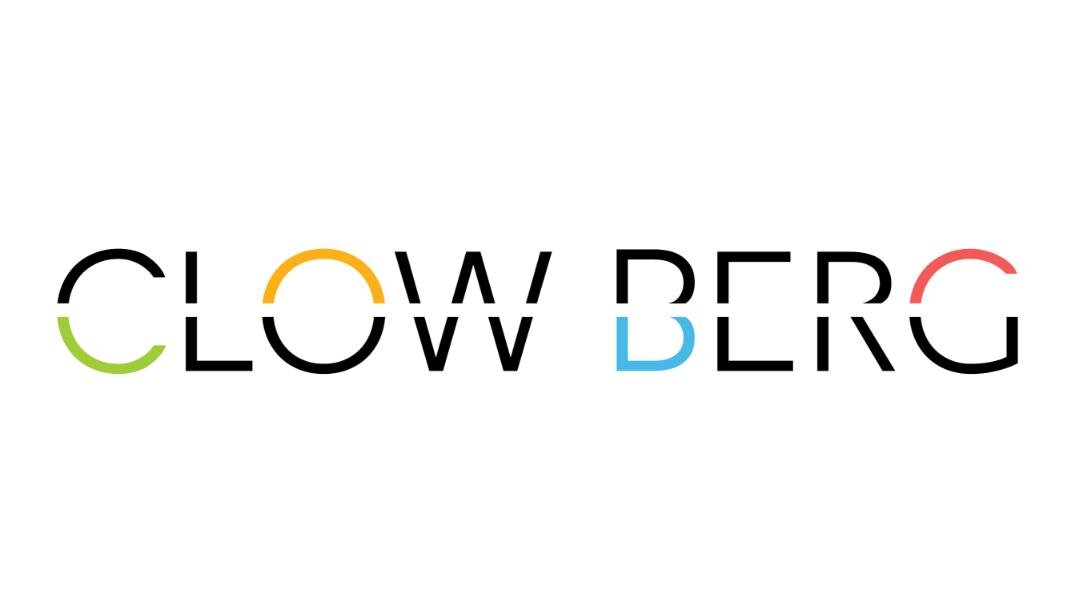7001 Edina Parking Stucture
Perforated Folds
The façade of the structure is primarily made from a composition of aluminum panels and exposed concrete panels that act to diminish the scale of the tall structure from further distances while creating detail and interest for the users experience. Building materials were carefully considered to compliment and relate to the adjacent development while not mimicking in exact materials or details. A low maintenance perforated dark anodized aluminum was chosen because of its aesthetic longevity. Three distinct scales of folded “v” corrugation profiles were selected to catch light at differing incident angles creating a façade effect that is always changing with the movement of the light. Two perforation sizes in the aluminum panels allow light to fill the structure during the day while filtering direct views of the cars stored within. A custom charcoal colored concrete and premium aggregates are used in combination with an acid etching process to create a softer appearance from standard or typical concrete treatments.
A glass storefront on the north elevation activates the street and enhances the overall pedestrian experience. A generously sized bicycle storage and repair space promote active lifestyles and lowers parking demand. A vertical screening structure continues the visual cues of the storefront at the street level by providing visual variety and a consistent level of detail. The main stair and elevator are fully visible with the integration of large glass panels, providing transparency, visibility, and security for its users.
PROJECT INFORMATION
LOCATION
SIZE
STATUS
PROJECT SCOPE
EDINA MNWI
GSF
IN DESIGN
NEW CONSTRUCTION
ADDITIONAL IMAGES










