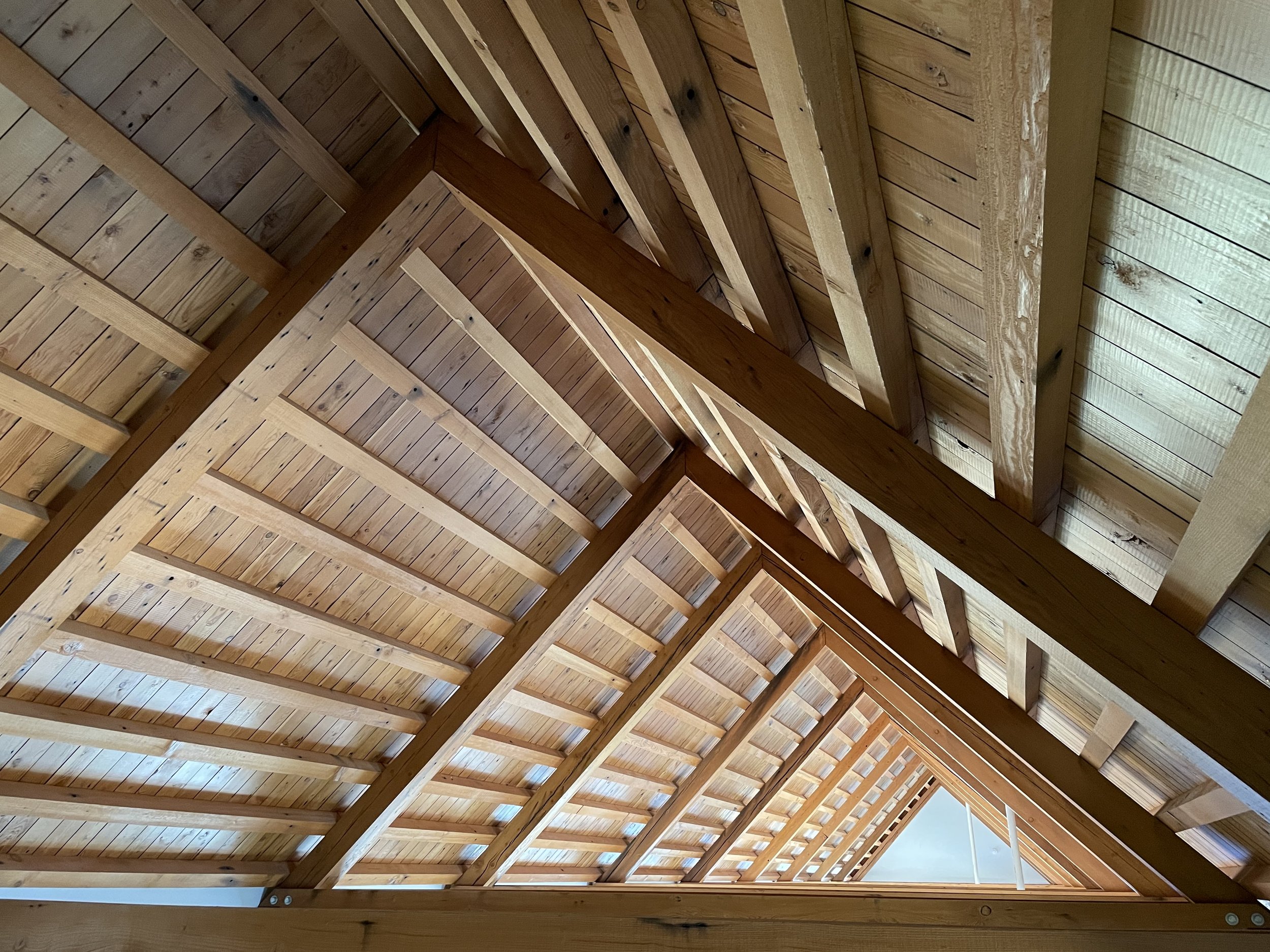STAMNESS LAKE HOUSE
Lake views
The Stamness Lake House was designed as a retirement home for a couple who had spent their entire lives on a small farm in west central Minnesota. In addition to their farmhouse, the family had inherited a dilapidated cabin on a nearby lake that had been in their possession for generations. The owners ultimately decided to replace the old cabin; however, they faced a number of challenges in finding a suitable buildable area due to the steep slope leading down to the lake, as well as strict setback restrictions on all sides. Ultimately, the new house was designed with dimensions of 22'x96', which allowed for every space to be filled with daylight and provided views on either side. Despite the challenges, this ultimately proved to be a benefit, as the house's use of reclaimed wood timbers salvaged from a warehouse in Duluth, MN, brought a warm, casual informality reminiscent of the original cabin to its interior palette.
PROJECT INFORMATION
LOCATION
SIZE
STATUS
PROJECT SCOPE
Ashby, MN
3,000 GSF
Complete
NEW CONSTRUCTION
ADDITIONAL IMAGES















