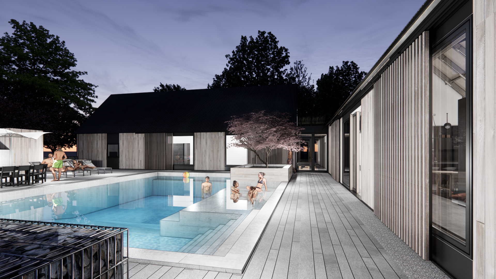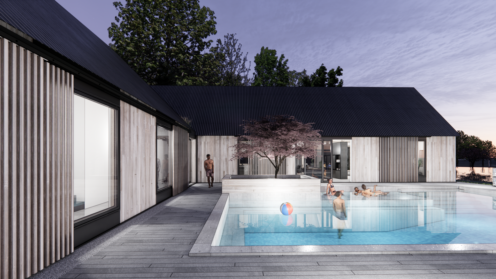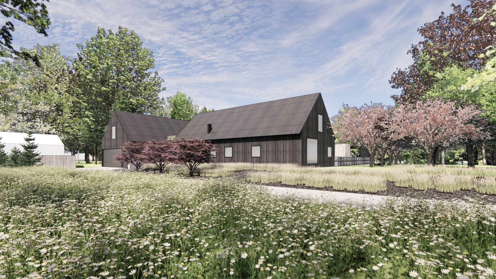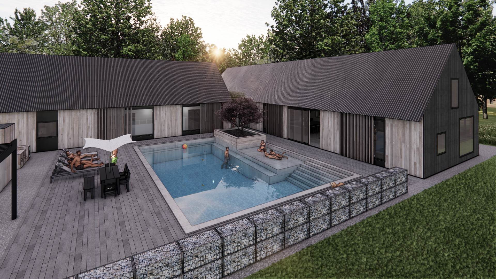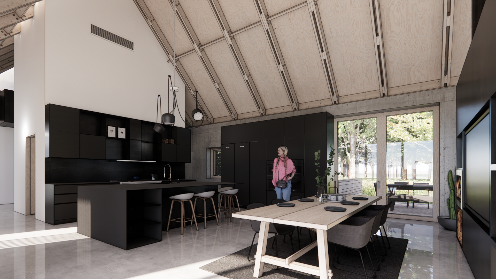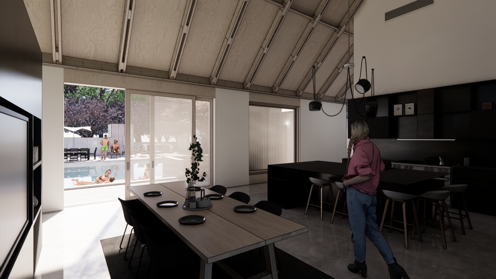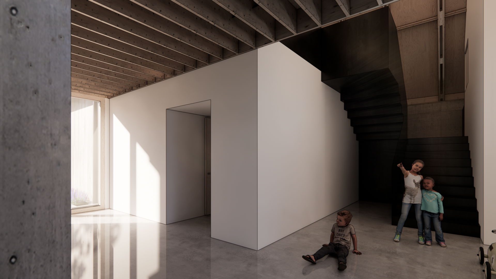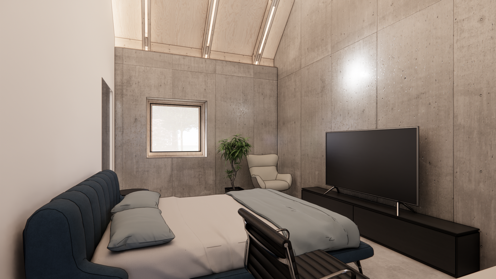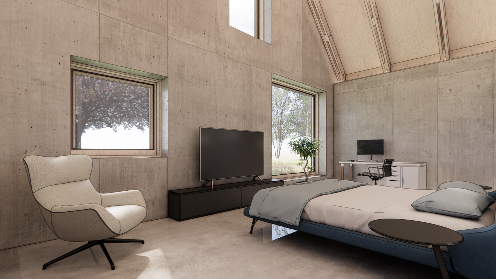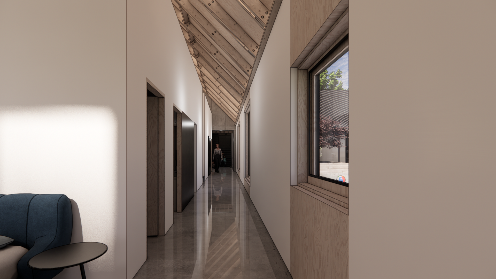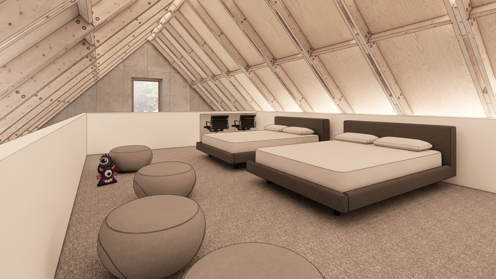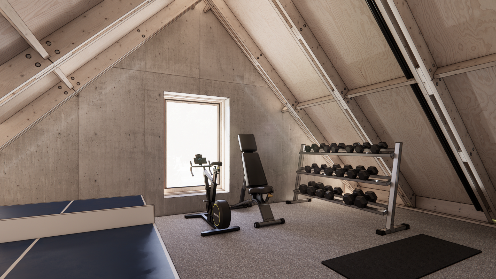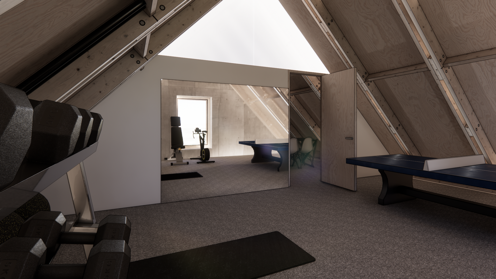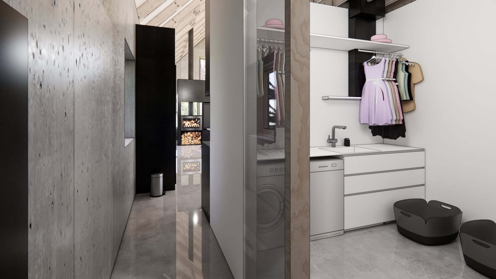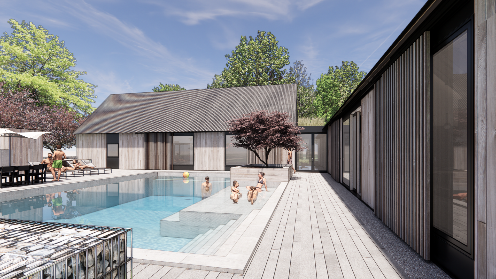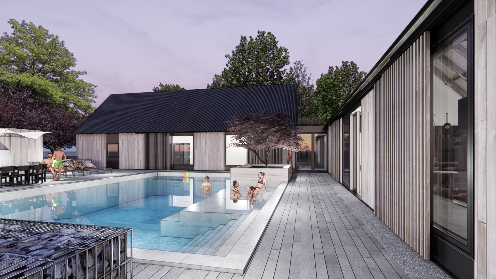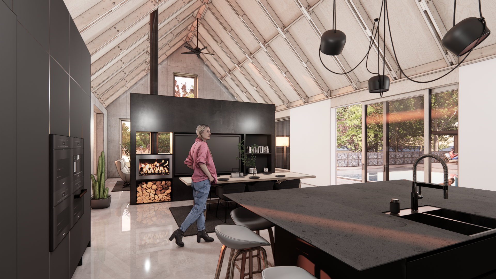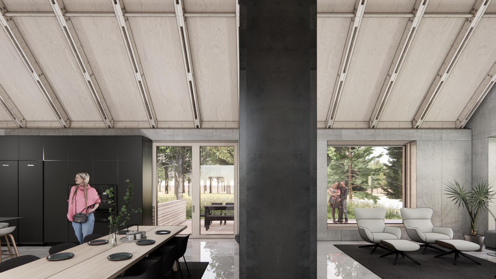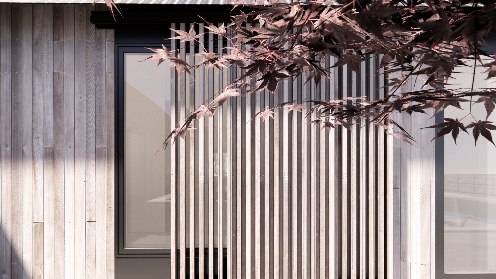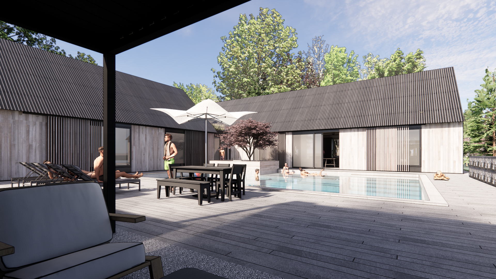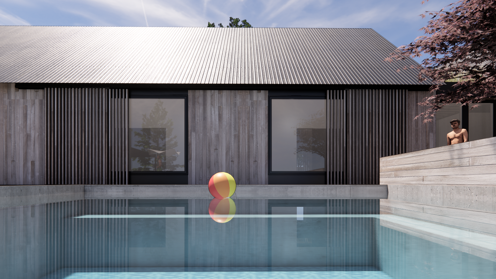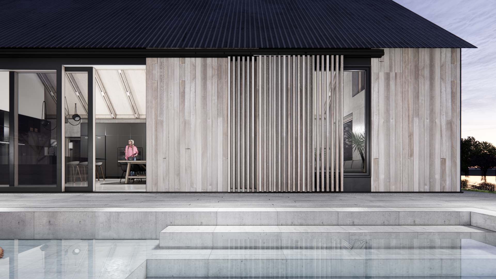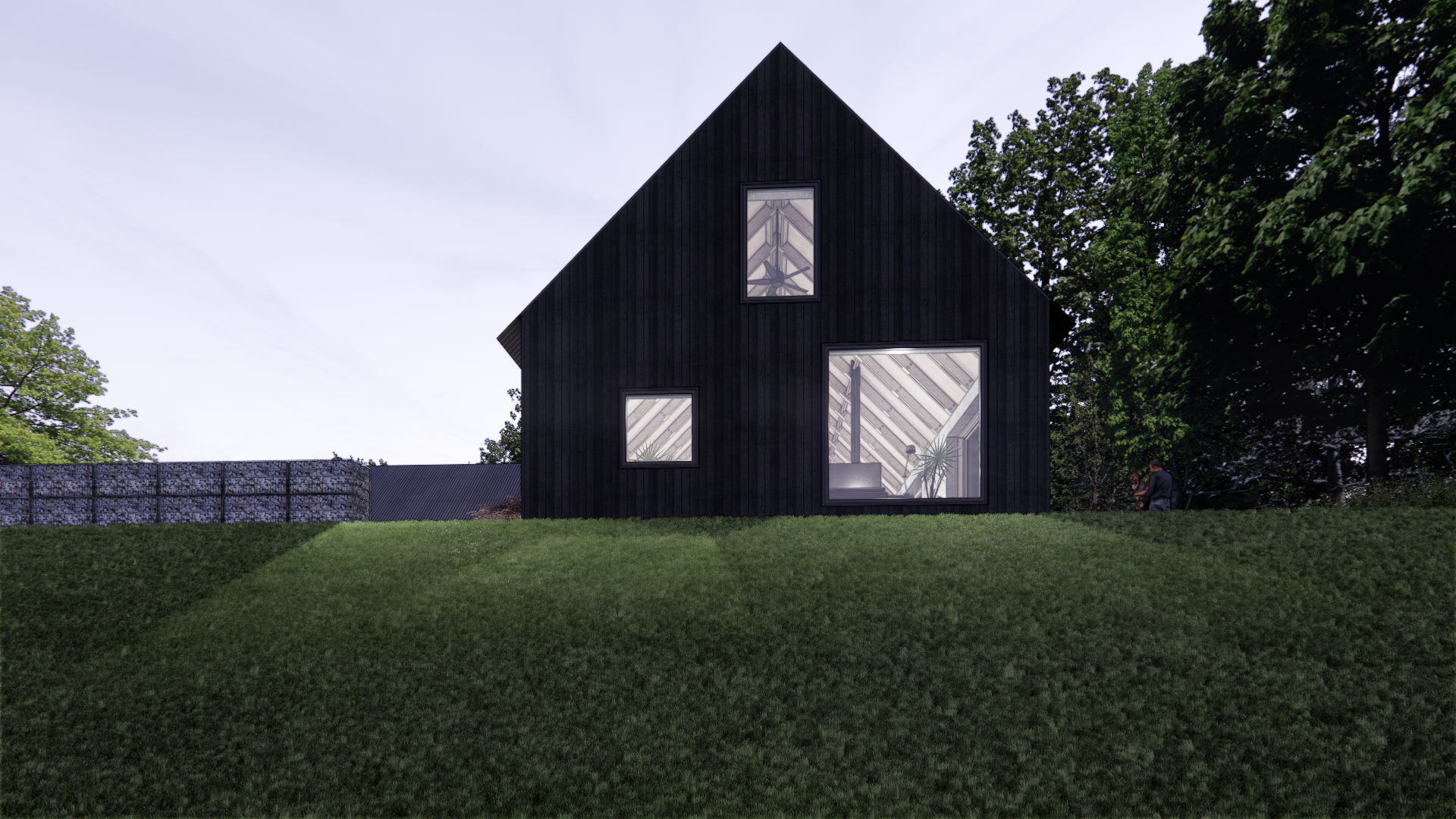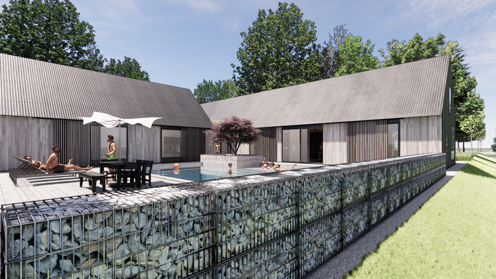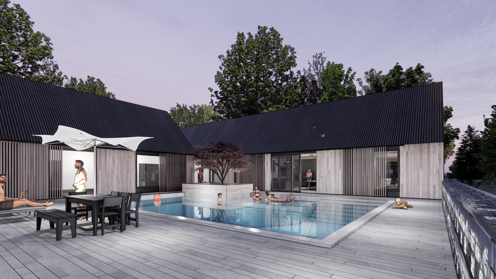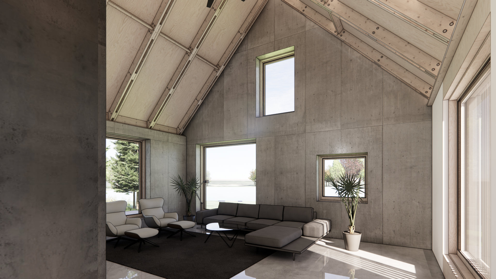GRANT TOWNSHIP RESIDENCE
Concrete gables
Grant Township is a scenic rural area, boasting a beautiful landscape of horse and llama farms, apple orchards, and wineries. It is conveniently located just 25 minutes away from downtown Minneapolis. The design features two simple gable structures arranged in an L shape, which defines an outdoor living space. The structures are connected to the land by a C-shaped concrete foundation and wall. The exterior is clad in charred wood, giving it a dark appearance that harmonizes with the landscape. The finishes inside the structures are minimalist, featuring plywood, blackened steel and concrete being the primary materials. The wood roof framing is built up with bolted connections from small wood timbers, which adds to the overall agrarian aesthetic. The floors are polished concrete with radiant floor heat, creating a comfortable and inviting living space.
PROJECT INFORMATION
LOCATION
SIZE
STATUS
PROJECT SCOPE
Grant Township
3,500 GSF
IN DESIGN
NEW CONSTRUCTION
ADDITIONAL IMAGES

