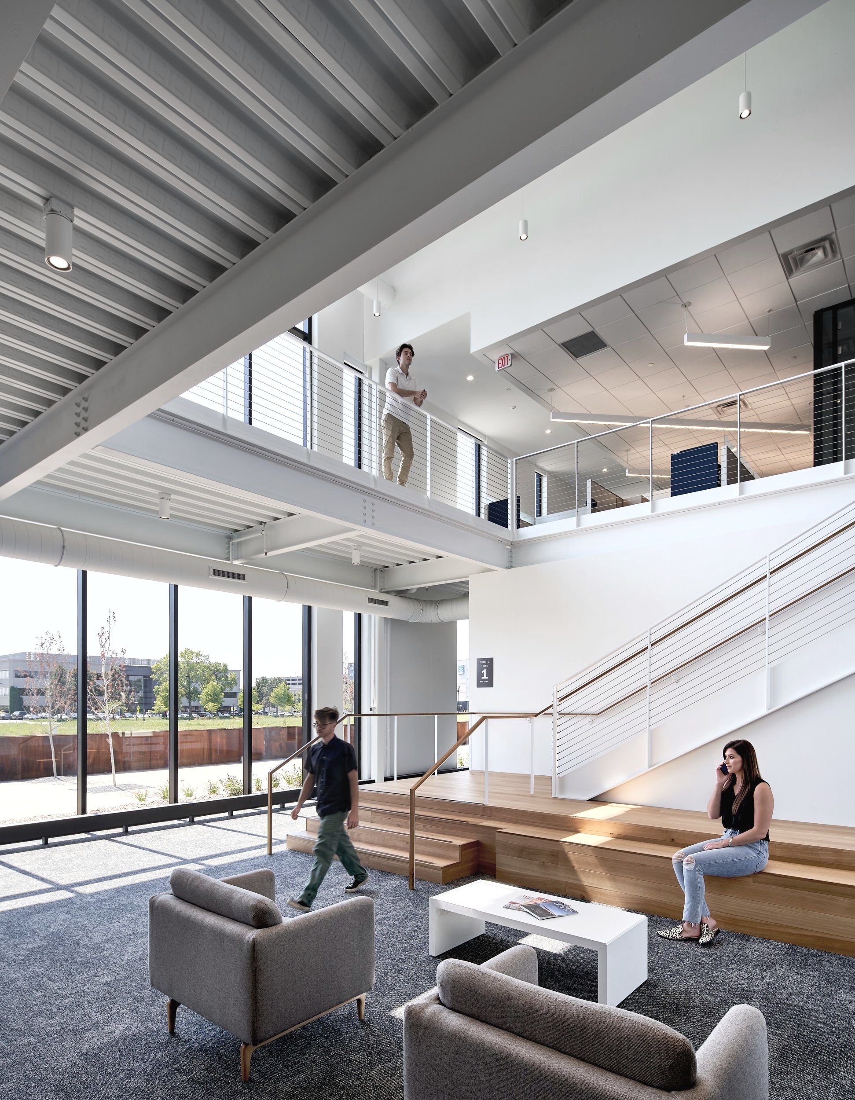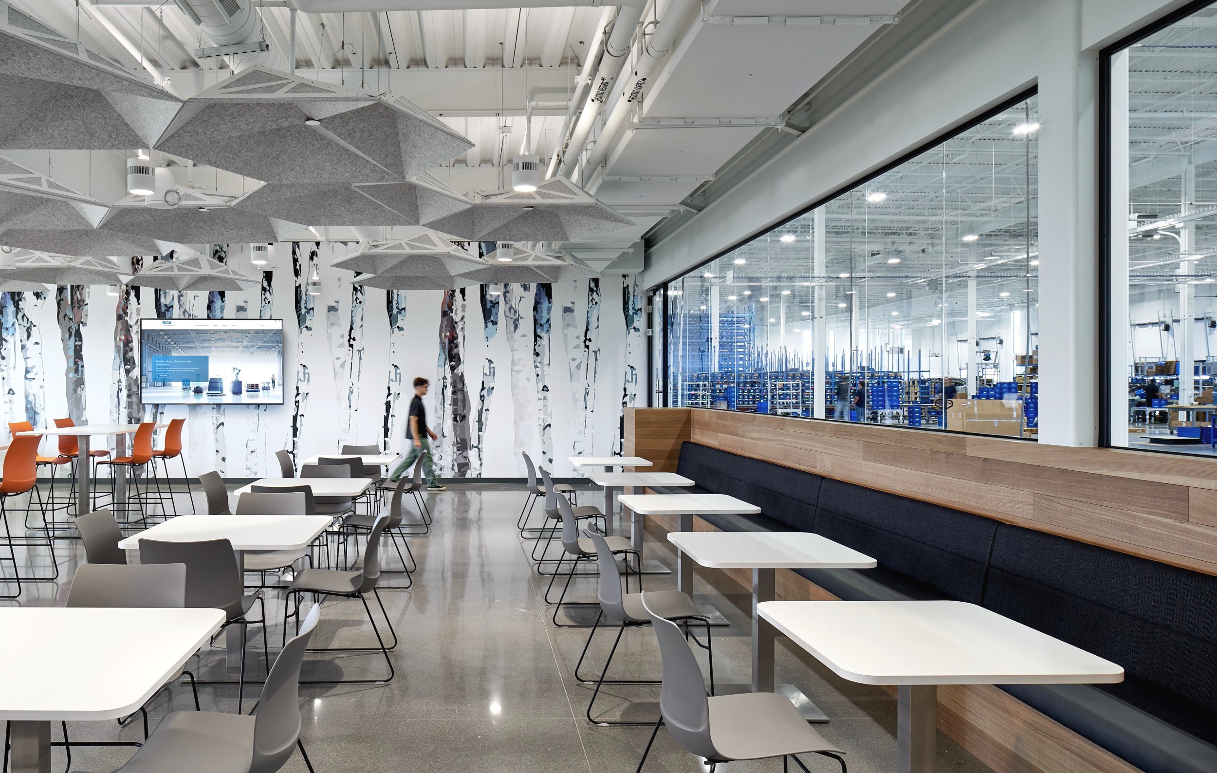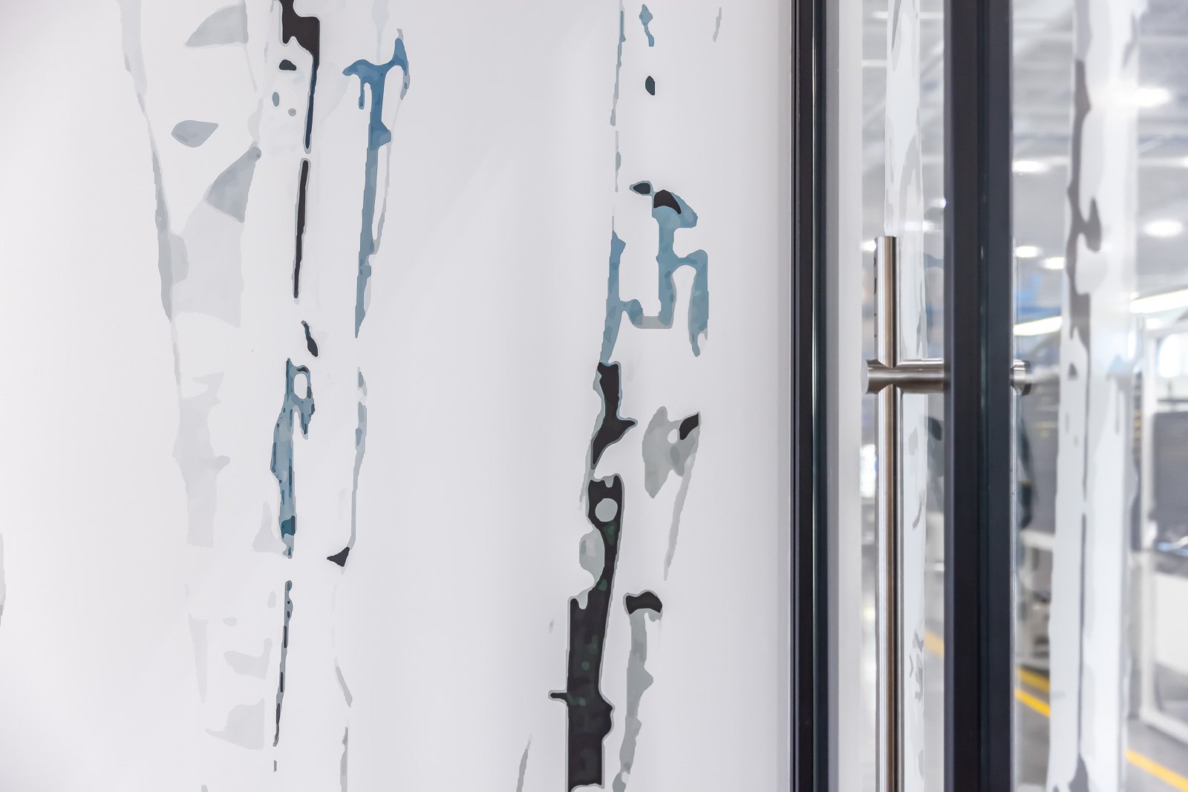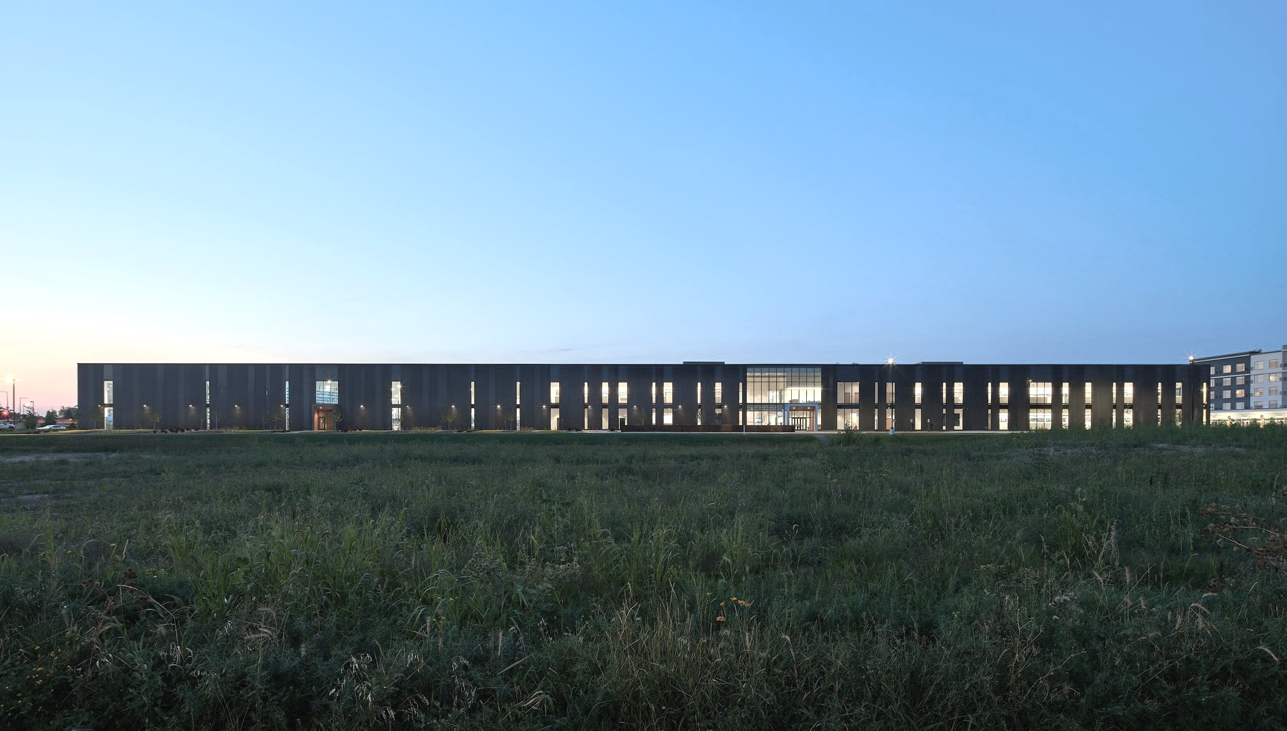SICK | Production & Logistics (Phase 1)
Innovating the production and logistics workplace
SICK Campus USA, Phase 1 – Production / Logistics Facility is the first step in the development of a new technology campus in Bloomington, Minnesota’s South Loop neighborhood.
SICK Sensor Intelligence is an industry-leading machine sensor technology maker based in Waldkirch, Germany, looking to expand their capacity and presence in the North American and global markets.
Planned in close collaboration with SICK leadership, the City of Bloomington, local utility providers and the Metropolitan Airport Council, the campus is an excellent example of how architects, owners, and local agencies can collaborate to develop projects that are assets not only to the primary occupants but to the community and region as well. Thoughtful design and technical integration come together to produce spaces with simplicity, utility, and flexibility to accommodate SICK’s current needs as well as future growth requirements.
The building’s simple yet sophisticated enclosure is comprised of two materials: concrete and glass. Precast concrete wall panels are finished with a combination of polished, acid-etched, and sandblasted textures, while expansive panels of glass curtain wall flood both office spaces and production / logistics areas with daylight beyond what is normally experienced in a typical office / warehouse facility.
Phase 1 is a hub designed to be connected to three future phases, including the Phase 2 Customer Resource Center currently in design by Clow Berg.
PROJECT INFORMATION
LOCATION
BLOOMINGTON MN
SIZE
140,400 GSF
20,200 SF OFFICE / SUPPORT
120,400 SF PRODUCTION / LOGISTICS
STATUS
COMPLETED JULY 2022
PROJECT SCOPE
NEW CONSTRUCTION


















































