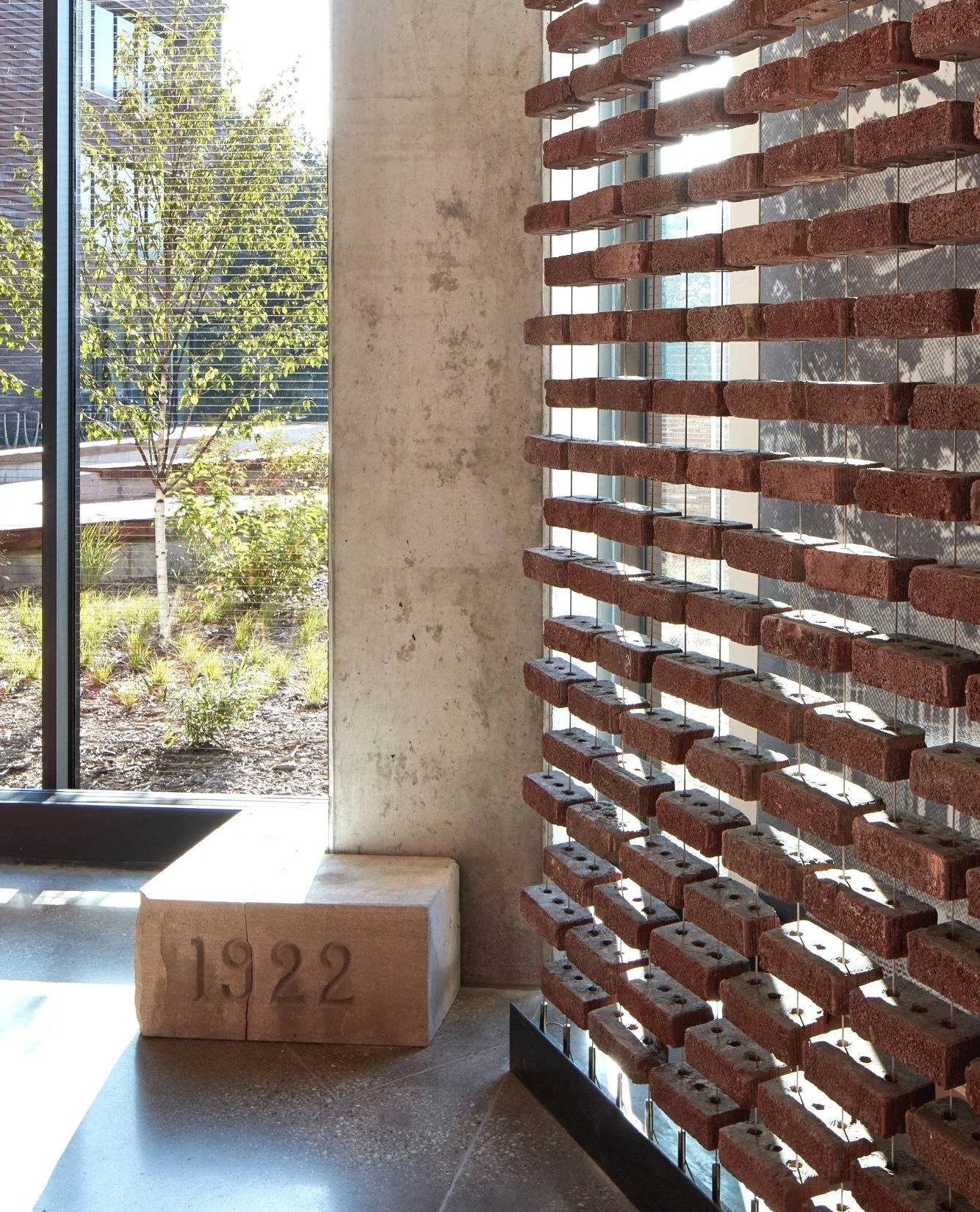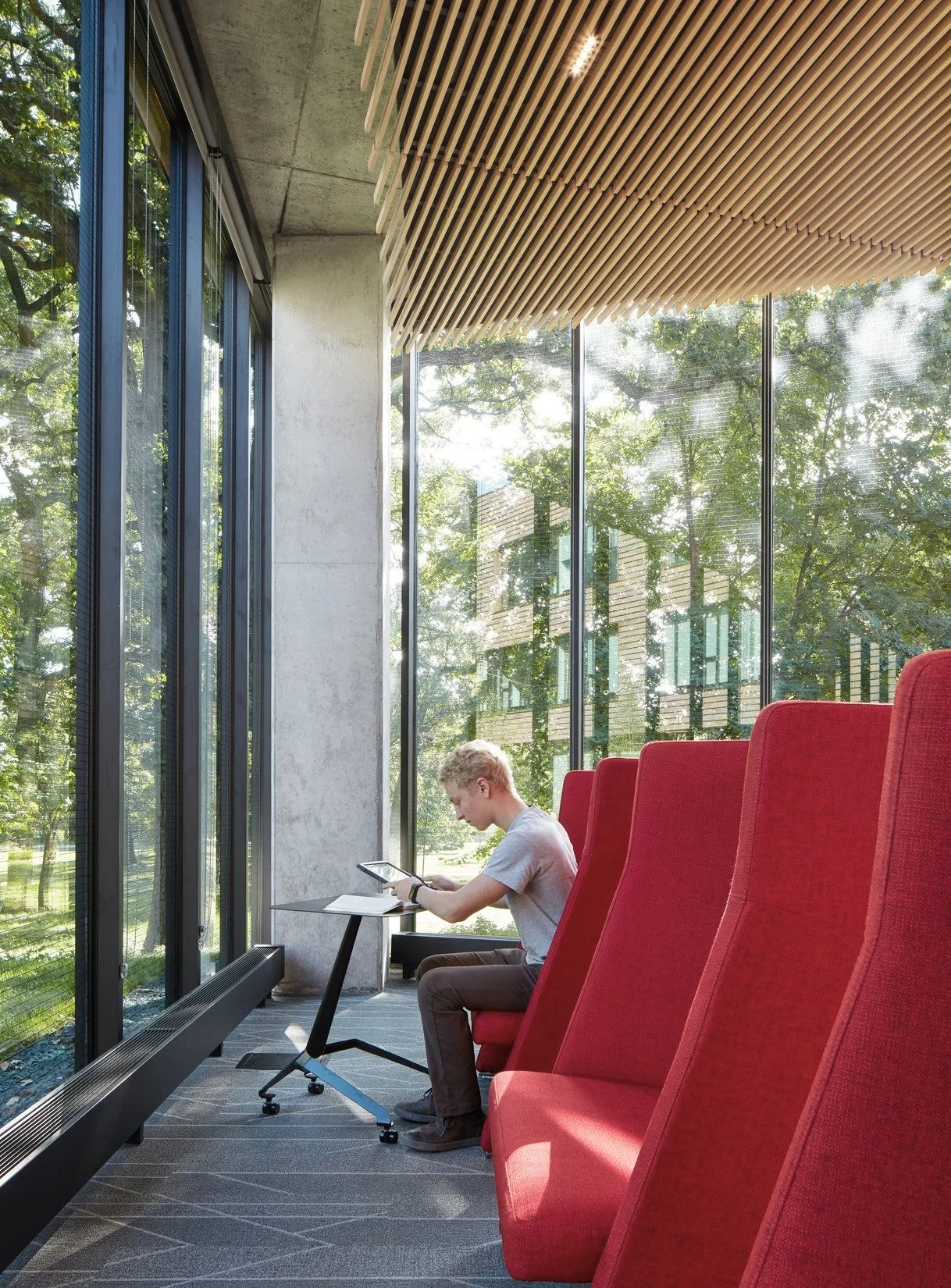MINNEHAHA | UPPER CAMPUS
BLENDING INDOOR AND OUTDOOR LEARNING SPACES
When a gas explosion destroyed the historic heart of the Minnehaha Academy, one of Minnesota’s oldest private schools, the decision was made to rebuild on the existing site and embrace a previously underutilized area next to the Mississippi River Valley. As a result, Minnehaha Academy’s rebuilt upper campus blurs the line between indoor and outdoor learning spaces. Nestled up against the historic West River Parkway, The new school feel natural and secluded, while at the same time inherently connected to the greater urban context of Minneapolis.
A simple material palette reflects the school’s Scandinavian heritage, while floor-to-ceiling windows in classrooms and common areas connect students to the river and surrounding gorge. In addition, this new heart of the school features interior landscaping, student commons, a prayer chapel, library, fireside lounge, bird safe window glazing, a variety of learning spaces, and a deep, visible connection to the schools rich history.
PROJECT INFORMATION
LOCATION
MINNEAPOLIS MN
SIZE
168,000 SQ FT
STATUS
COMPLETED FALL 2019
PROJECT SCOPE
NEW CONSTRUCTION/ ADDITION
WORK PERFORMED WHILE AT CUNINGHAM
AWARDS
AIA Minnesota - Honor Award
American Society of Landscape Architecture MN Chapter - Merit Award
Design-Build Institute of America - Upper Midwest Region - Project of the Year
Association for Learning Environments - LEsolutions Project of Distinction
Finance & Commerce - Top Project
Architecture Minnesota cover Jan/Feb 2020
Architecture Minnesota article Jul/Aug 2019
Azure Magazine
































