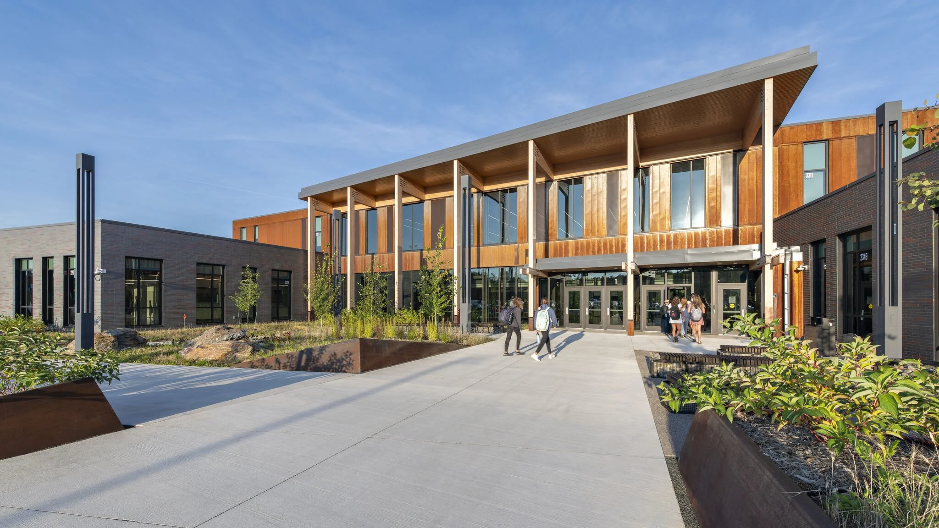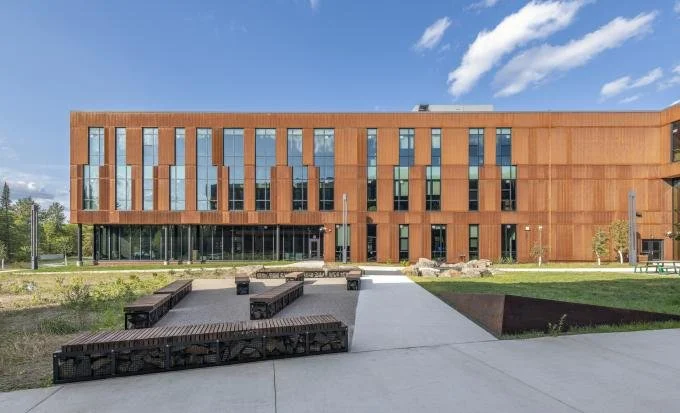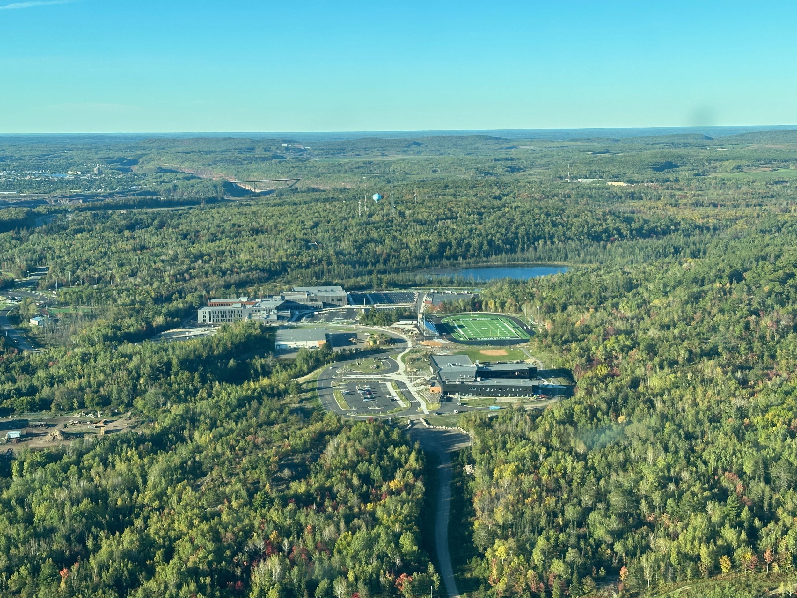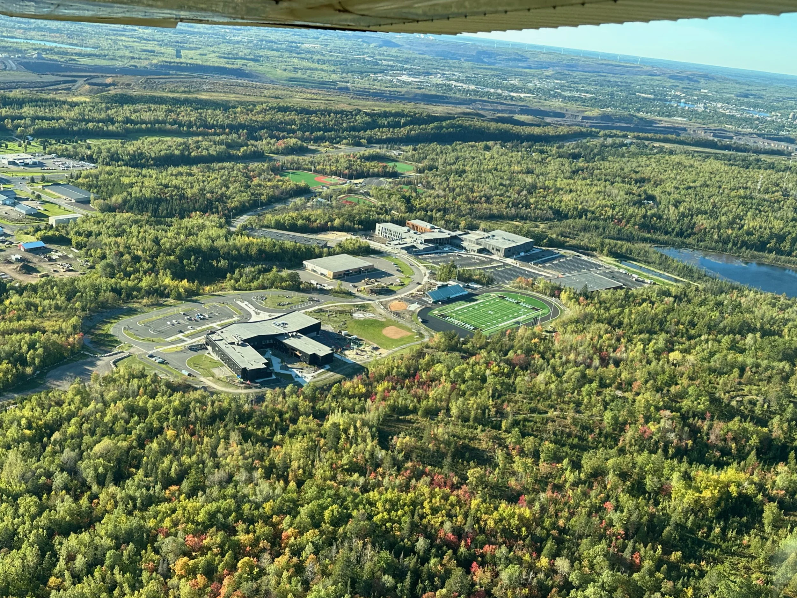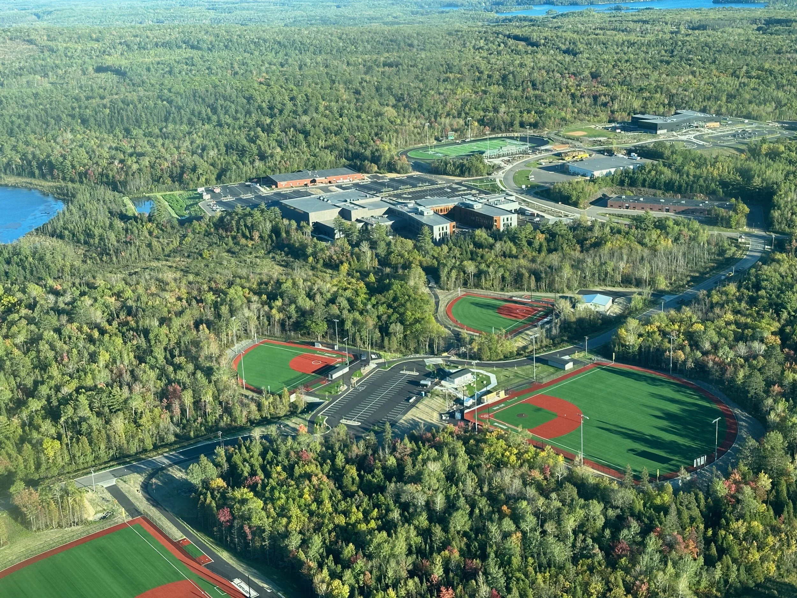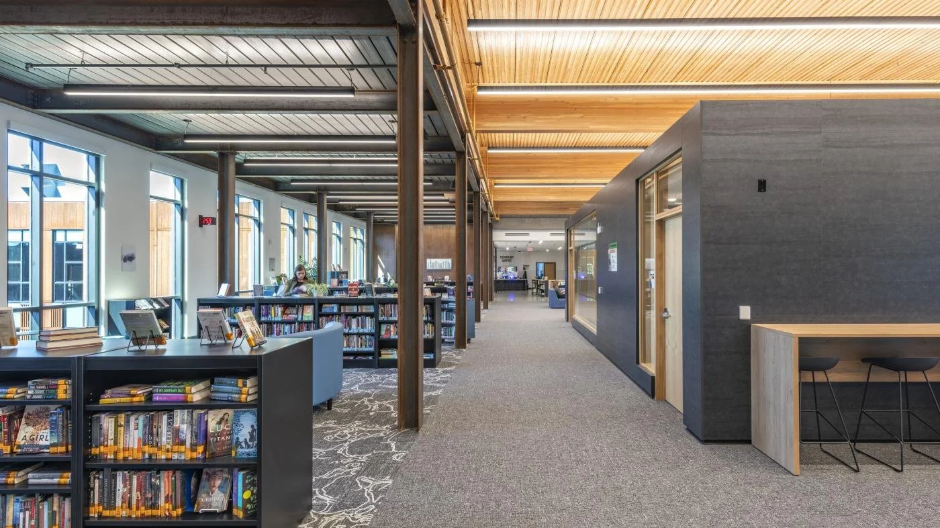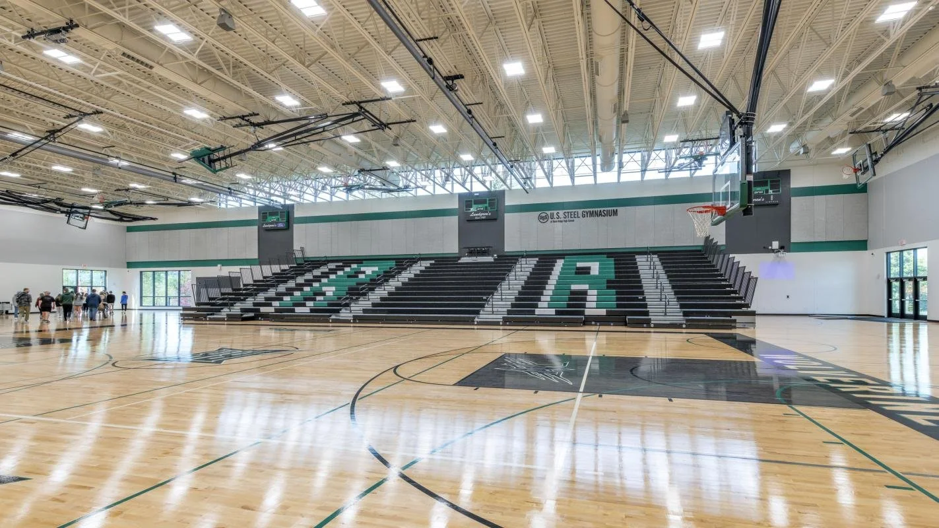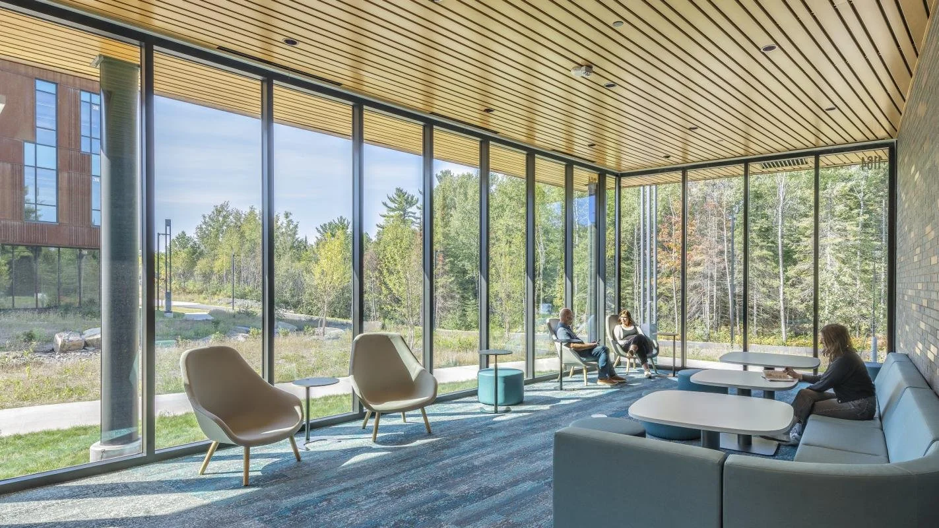ROCK RIDGE HIGH SCHOOL
Harmonizing with nature while being mindful of the environment
Rock Ridge High School is a new school that began its first academic year in 2023. It is a unique learning environment that combines education resources from the communities of Virginia, Eveleth, and Gilbert, MN. The school's design vision focuses on maximizing access to its natural resources and utilizing the views of its natural surroundings.
The school has several key components, including a flex and gathering space known as the Innovation Commons, career and technical education (CTE) labs, recreational space with three gyms, a community pool, and a performing arts center with a Broadway-standard stage and fly loft.
The school's entrance visually reflects the region's geological faults and folds, while a customized masonry blend mimics the color and texture of the surrounding rock outcroppings. The school's exterior is expansive and made of glass wrapped with weathered steel. This design brings daylight deep into the space and unifies the school's indoor and outdoor environments.
The school also incorporates sustainable design strategies by using regional and local materials, low-maintenance seed mixes, and native plant species. The building has a super-tight, high-performing building envelope that reduces mechanical system sizes and equipment. This approach makes the building more energy-efficient and environmentally friendly.
LOCATION
PROJECT INFORMATION
VIRGINIA, MN
290,000 SQ FT
SIZE
STATUS
COMPLETED 2023
PROJECT SCOPE
Minnesota B3 and SB2030 Building Challenge compliant.
EUI of 22 kBTU/sf. 70% reduction from regional average of 76 kBTU/sf.
Ground source radiant slab heating and cooling.
Building set up for Net-Zero with additional solar panels.
Roof R Value = R72; Wall R Value = R52
NEW CONSTRUCTION
WORK EXECUTED WHILE AT CUNINGHAM
